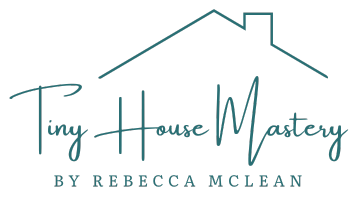
Designing Tiny Homes for Multi-Age Living
Are you a forward-thinking homeowner or a soon-to-be-retiree. You're intrigued by the tiny home movement—not just as a trend, but as a practical solution for multigenerational living. You're seeking a lifestyle that combines affordability with closeness to your family yet provides enough personal space to foster independence. You're environmentally conscious, financially savvy, and ready to make a significant life change that benefits multiple generations… THEN KEEP READING...
After designing and building over 50 Tiny Homes for my clients I've had the great privilege of learning how they operate and by working together, design the perfect solution that meet’s the needs of their lifestyle. As a builder’s daughter with a deep understanding of tiny home construction and with firsthand experience of how beneficial multigenerational living is for me and my family, I’m dedicated to sharing it with you!
Through our courses and workshops, we focus on the emotional and practical benefits of multigenerational tiny homes. We delve into the nuances of designing living spaces that not only maximize limited footprint, but also enhance the daily lives of all family members, regardless of age. We offer insights into creating flexible spaces that adapt to the evolving needs of a family, highlighting innovative design solutions and smart technology that can make tiny living comfortable and enjoyable.
Here are a few tips to get you started:
- Define Your Goals: Determine your reasons for transitioning to tiny house living and how multigenerational living fits into those goals. Consider factors like financial savings, sustainability, and family closeness.
- Research Zoning Laws: Investigate local zoning regulations to ensure tiny houses are permitted on the property and understand any restrictions or requirements for multigenerational living arrangements. Watch our recent Legislation event… the full recording can be found here
- Assess Family Needs: Evaluate the space and amenities required to accommodate each generation comfortably. Consider factors such as privacy, accessibility, and shared spaces.
- Plan Financially: Create a budget that accounts for the cost of building or purchasing a tiny house, as well as any modifications needed for multigenerational living. Explore financing options and potential sources of funding. (Email us to get your copy of our Tiny House Budget Tracker!)
- Choose a Location: Select a suitable location for your tiny house, considering proximity to family members, amenities, and community resources. Ensure the property owner is on board with your plans for multigenerational living.
- Design Your Tiny House: Work with an architect or designer to create a custom floor plan that optimises space and functionality for multigenerational living. Incorporate features like separate sleeping areas for visitors, living spaces that accommodate everyone, and accessibility features.
- Do our Quiz: Why not try our fun quiz to see if you’re ready to go tiny!
If you’d like to learn more about the possibilities and processes of designing and living in a multi-generational tiny home, your next step is to join our programme waitlist!
Stay connected with news and updates!
Join our mailing list to receive the latest news and updates from our team.
Don't worry, your information will not be shared.
We hate SPAM. We will never sell your information, for any reason.




